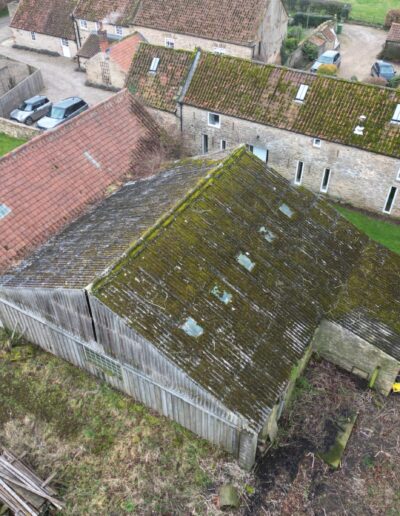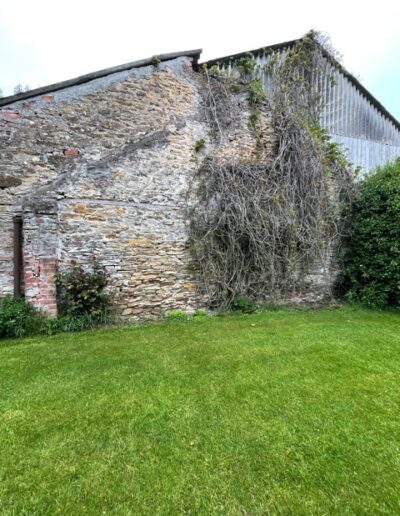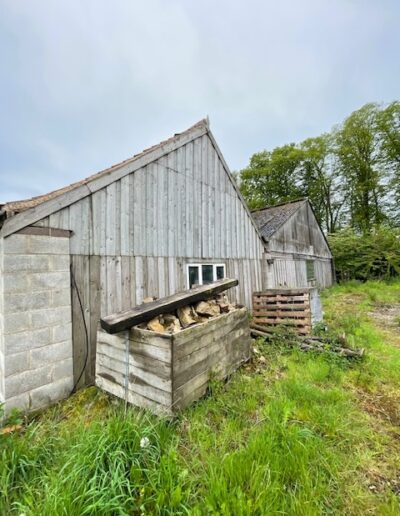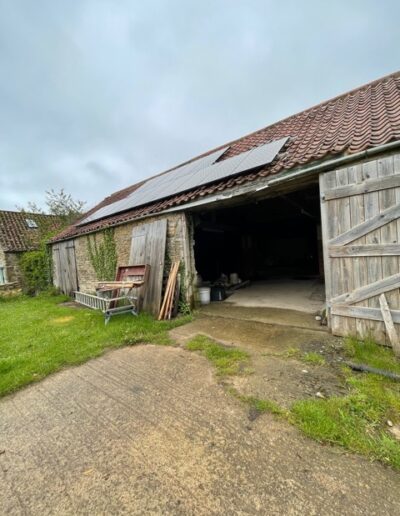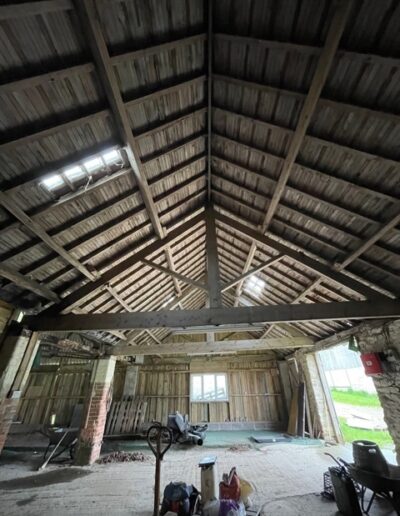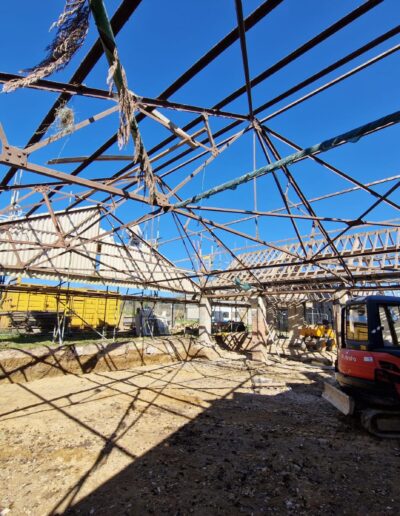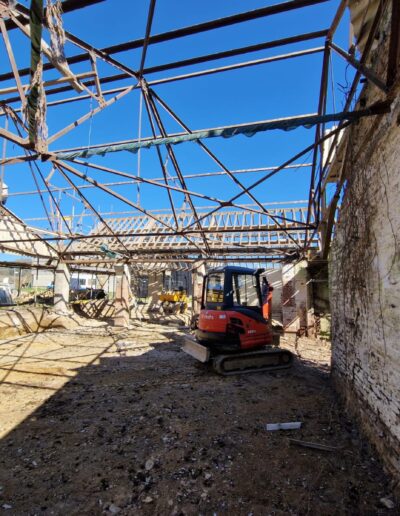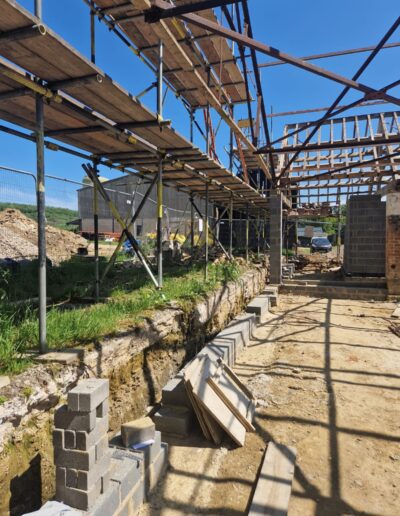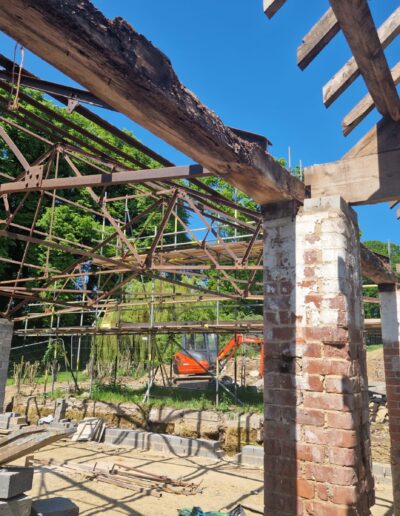Completed projects
Barn Conversion – North Yorkshire
Class Q Barn Conversion – North Yorkshire
This agricultural barn conversion created a distinctive new private dwelling, while retaining key elements of the original building.
The structure included a 170-year-old timber trussed roof, integrated with a 100-year-old steel lattice frame—both of which were retained, adapted, and reinforced as part of the works.
The exterior features a blend of reclaimed stone and new charred larch cladding.
Historic features, such as old water troughs, were repurposed as rainwater hoppers to reflect the building’s past use.
Before the conversion
Click the images to view the full gallery
After the conversion
Click the images to view the full gallery
Discreetly positioned and finely detailed – a North Yorkshire barn conversion where natural materials, space and light take precedence.

